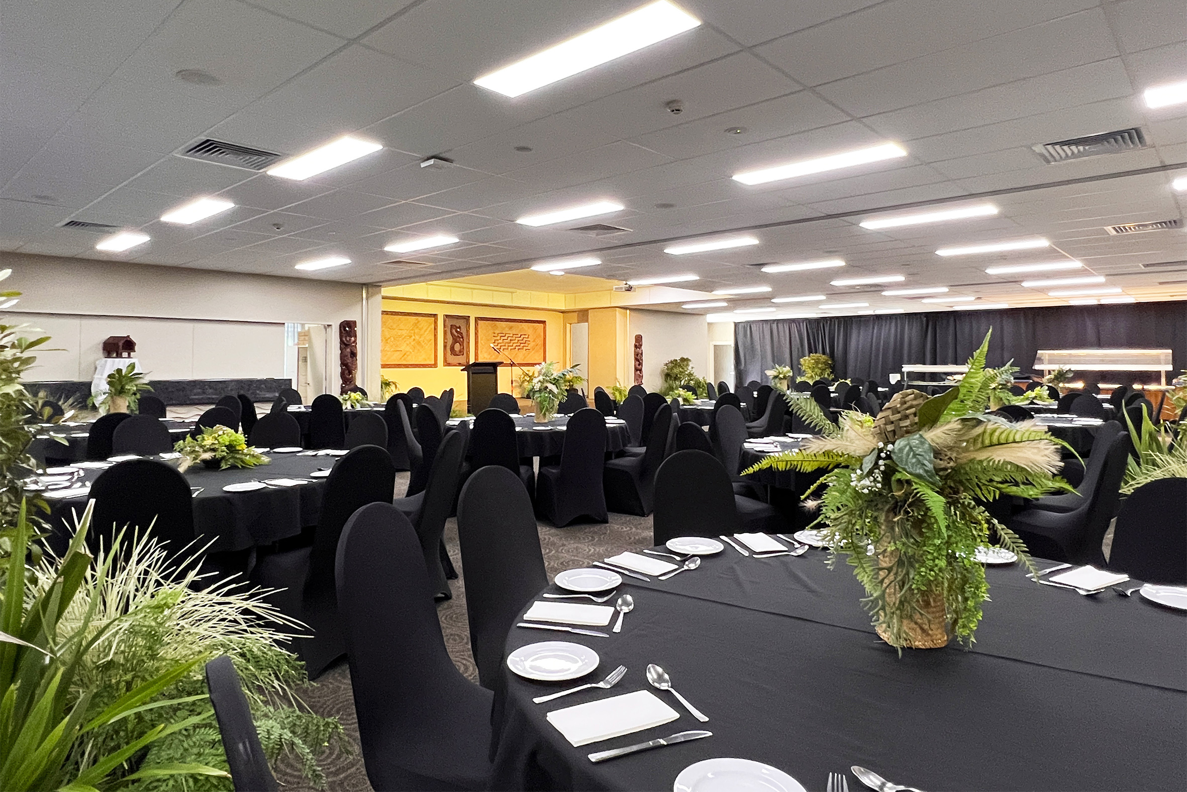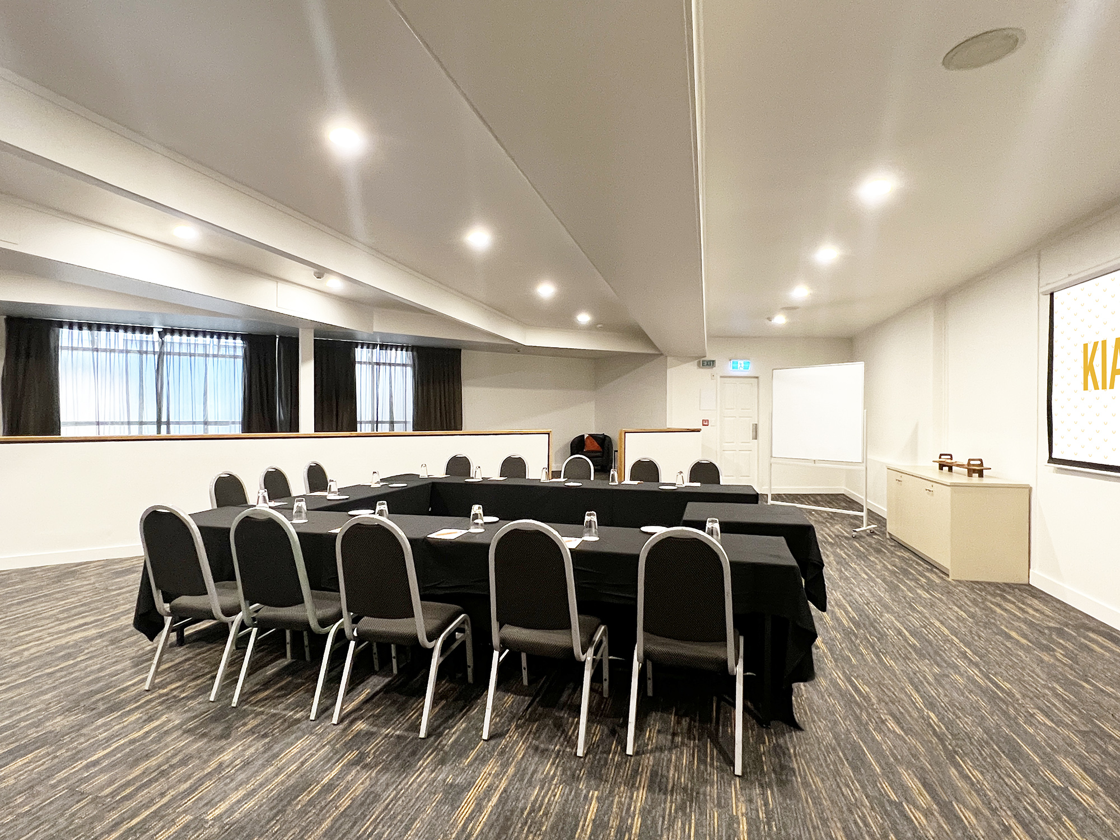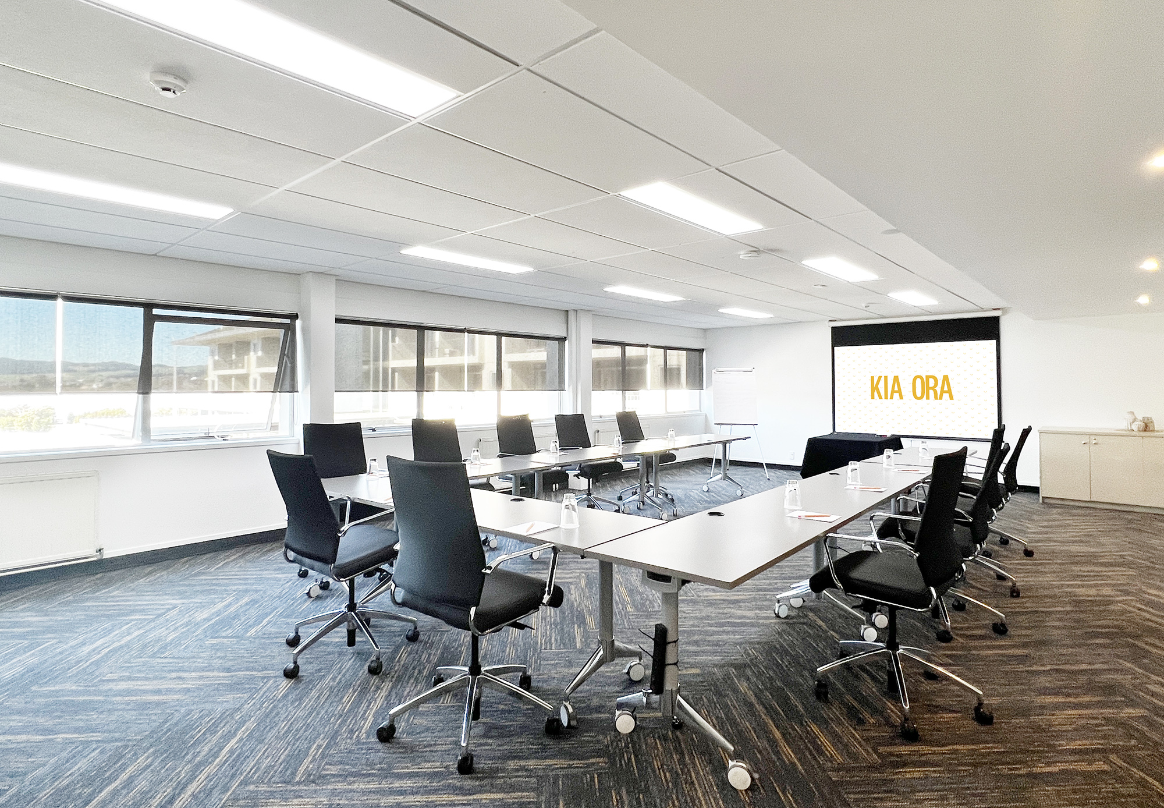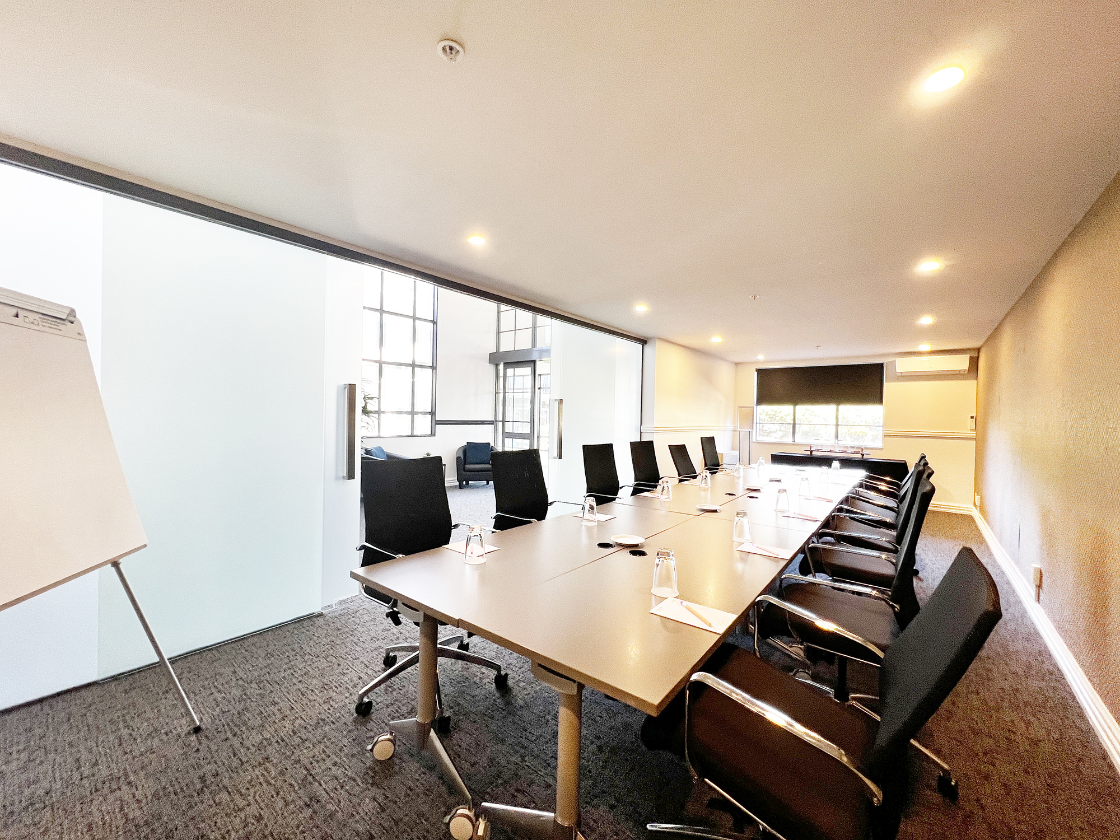Meetings & Events
If you’re planning an event, you would be hard-pressed to find a more impressive location. On top of the stunning view, Sudima Lake Rotorua has event organisers, technical staff and chefs on hand. You can trust our professional staff to take care of everything.
FLEXIBLE SPACES
Sudima Lake Rotorua hotel has four distinctive spaces for hosting your next event. You may choose our Rotoiti Room with its bar and large stage area, the Tikitapu Room provides a stunning backdrop of Lake Rotorua and the Rotomahana and Okataina Rooms are best for smaller gatherings.
Services include personalised audio-visual specialists, tailor-made programmes to suit the occasion, staging, theming and entertainment. Plus, the dedicated events team at Sudima Rotorua will attend to every detail, ensuring the event is a resounding success.
Choose your seating style from charts below to find the perfect fit for your event.

The Rotoiti Room is our largest function room and caters for 180 guests fully seated, and 250 persons cocktail style. The room features its own bar and large stage area.
CHOOSING THE PERFECT FIT
| Venue | Dimensions | Capacities | ||||||||
|---|---|---|---|---|---|---|---|---|---|---|
| Level | Height | Area m2 | Banquet | Cocktail | Classroom | Theatre | Boardroom | U Shape | Cabaret | |
| Rotoiti | G | 2.7 | 323 | 140 | 200 | 120 | 200 | - | - | 124 |

The Rotomahana Room is ideal for meetings and small presentations of up to 80 people, while also making a great dining or cocktail venue.
CHOOSING THE PERFECT FIT
| Venue | Dimensions | Capacities | ||||||||
|---|---|---|---|---|---|---|---|---|---|---|
| Level | Height | Area m2 | Banquet | Cocktail | Classroom | Theatre | Boardroom | U Shape | Cabaret | |
| Rotomahana | G | 2.8 | 135 | 50 | 40 | 40 | 80 | 20 | 20 | 40 |

The Tikitapu Room, on the first floor of the hotel, offers magnificent views of Lake Rotorua and has great natural light. It is the smallest of our function rooms, holding a maximum of 45 people.
CHOOSING THE PERFECT FIT
| Venue | Dimensions | Capacities | ||||||||
|---|---|---|---|---|---|---|---|---|---|---|
| Level | Height | Area m2 | Banquet | Cocktail | Classroom | Theatre | Boardroom | U Shape | Cabaret | |
| Tikitapu | 1 | 2.4 | 75 | - | - | 25 | 45 | 20 | 20 | 32 |

The Okataina Room is located on the ground floor and is the perfect boardroom for smaller meetings with a maximum of 25 people.
CHOOSING THE PERFECT FIT
| Venue | Dimensions | Capacities | ||||||||
|---|---|---|---|---|---|---|---|---|---|---|
| Level | Height | Area m2 | Banquet | Cocktail | Classroom | Theatre | Boardroom | U Shape | Cabaret | |
| Okataina | G | 3.2 | 30 | - | - | - | 30 | 15 | - | - |
WINTER CONFERENCE SPECIAL ON NOW!
Our Current Package
-

Get your conference on!
We see the value in every moment of a conference or event. Prices start from $79ppRead more



