Meetings & Events
At Sudima Hotels, we see the value in every moment of a business meeting, conference or event. That’s why we take care of the little things that make you smile and help you make the most of your day.
If you’re looking for a venue to make your next event a stand-out success, you’ve made the right call. We are experts in meetings, conferences and events - from room sizes and set-ups, audio-visual requirements, venue dressing, catering and through to full event planning and everything in-between. Our package makes your planning easy, and our specialist team are here to ensure that your event is one that will impress.
Sudima Christchurch Airport is conveniently located a short walk from Christchurch Airport and boasts nine versatile conference rooms accommodating up to 280 delegates. Our dedicated conference team coupled with our AV provider will take care of all of your requirements ensuring the complete success of your event or conference.
FLEXIBLE SPACES
Avon
By combining two spaces, you'll have all the space you need.
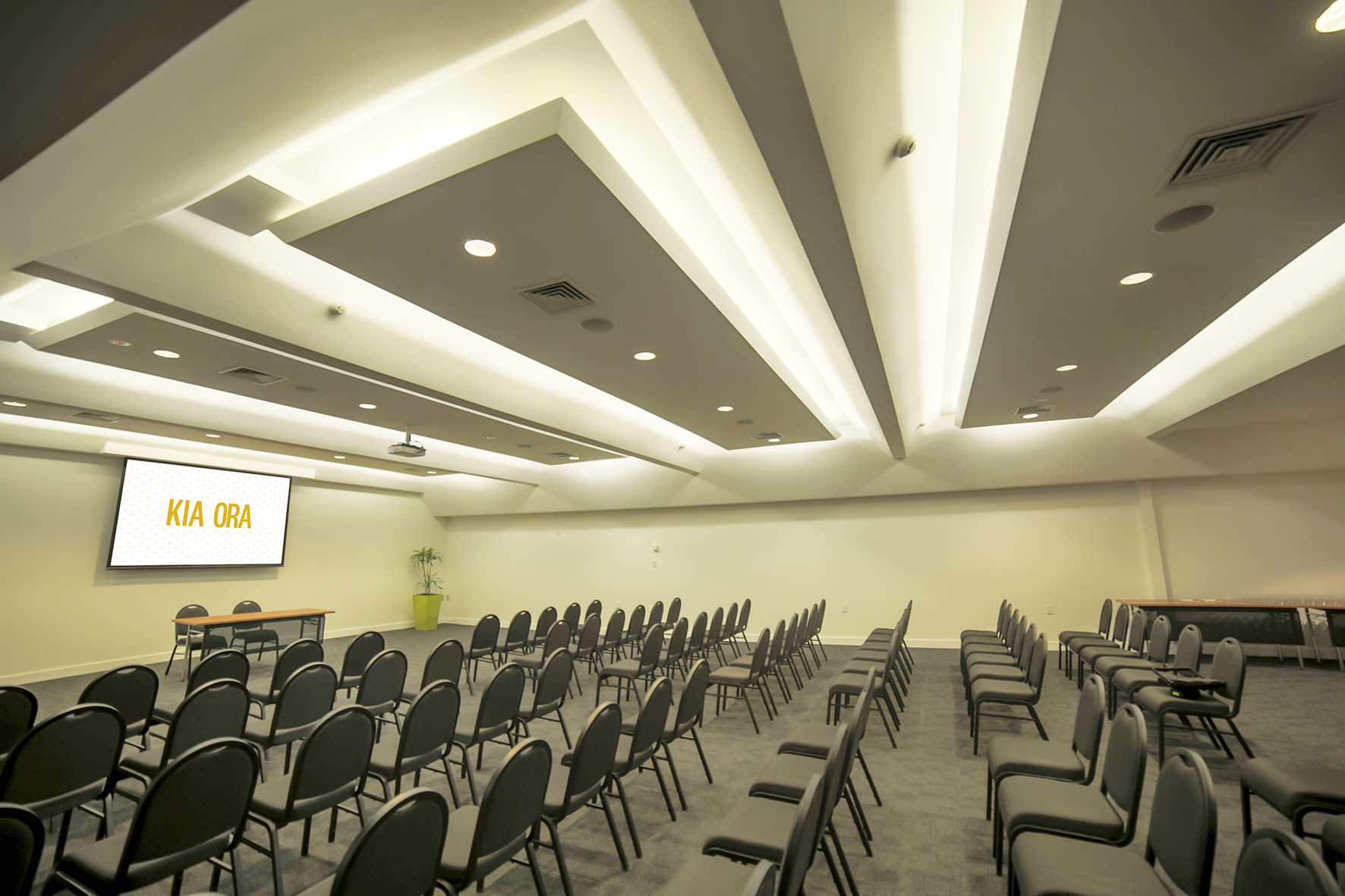
The Avon Room is our largest function room and caters for 300 guests fully seated, and 340 persons cocktail style. Alternatively, the room can be divided into two separate spaces for medium sized groups.
Avon One
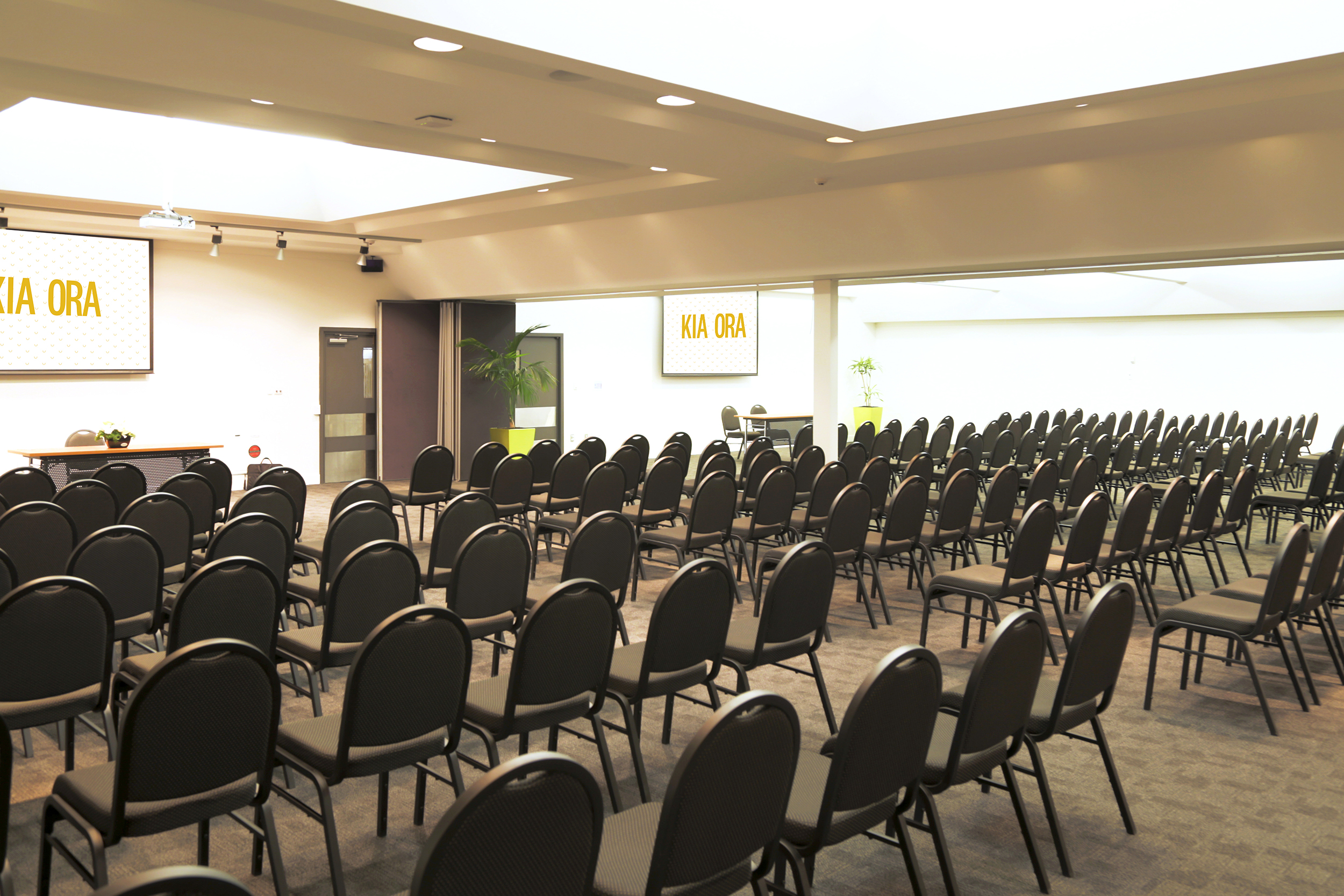
Avon One is ideal for a medium sized group and can cater for up to 160 seated guests in theatre style.
Avon Two
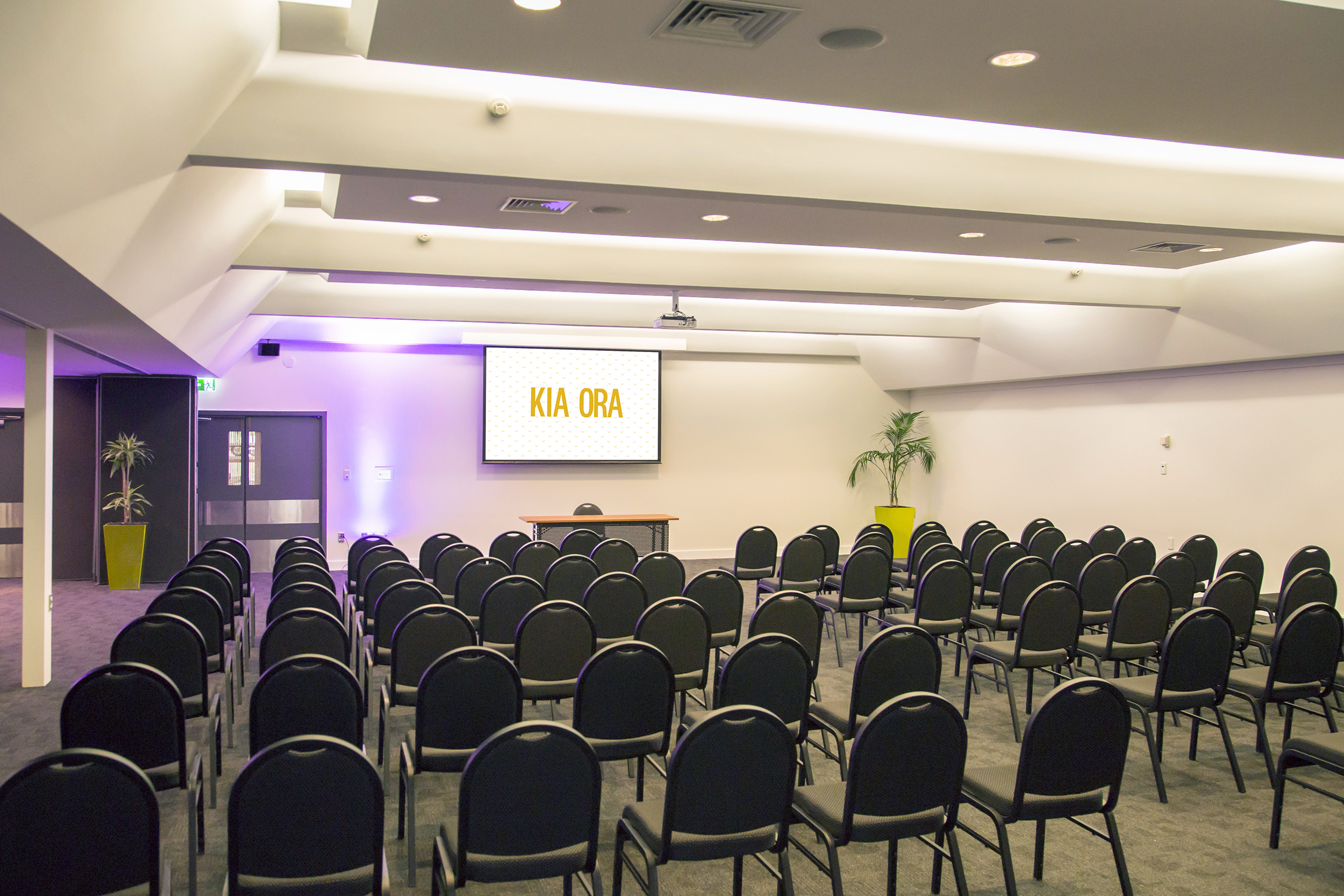
Avon Two is ideal for a medium sized group and can cater for up to 140 seated guests in theatre style.
Choosing the perfect fit
| Venue | Dimensions | Capacities | ||||||||
|---|---|---|---|---|---|---|---|---|---|---|
| Level | Height | Area m2 | Banquet | Cocktail | Classroom | Theatre | Boardroom | U Shape | Cabaret | |
| Avon 1+2 | G | 2.9 | 343 | 150 | 250 | 140 | 280 | 60 | 60 | 144 |
| Avon 1 | G | 2.9 | 184 | 110 | 130 | 80 | 140 | 30 | 30 | 72 |
| Avon 2 | G | 2.9 | 159 | 90 | 120 | 60 | 120 | 30 | 30 | 72 |
Tasman One
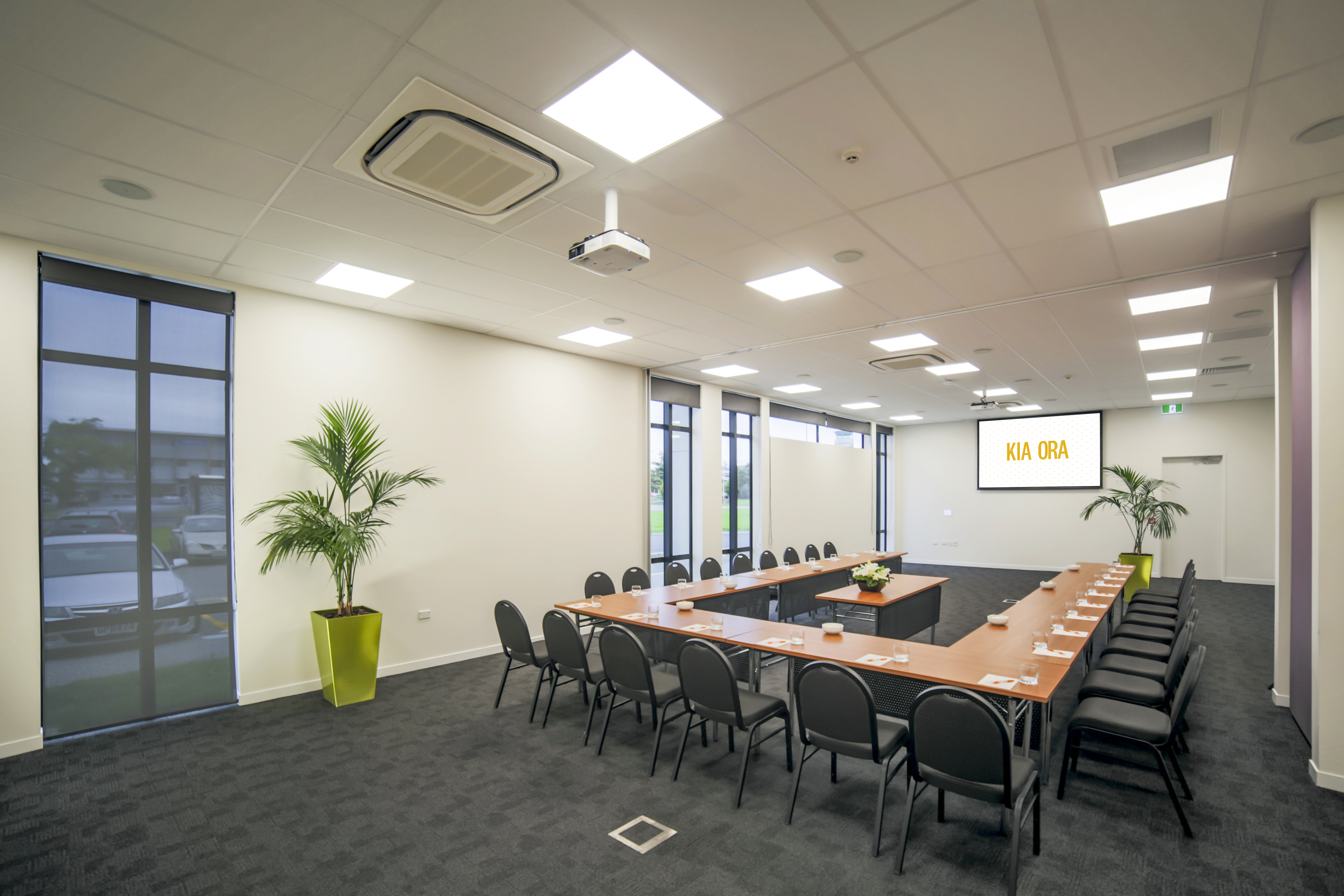
The Tasman Room is ideal for meetings of up to 90 seated guests, and a great space for a group of 40 when divided.
Tasman Two
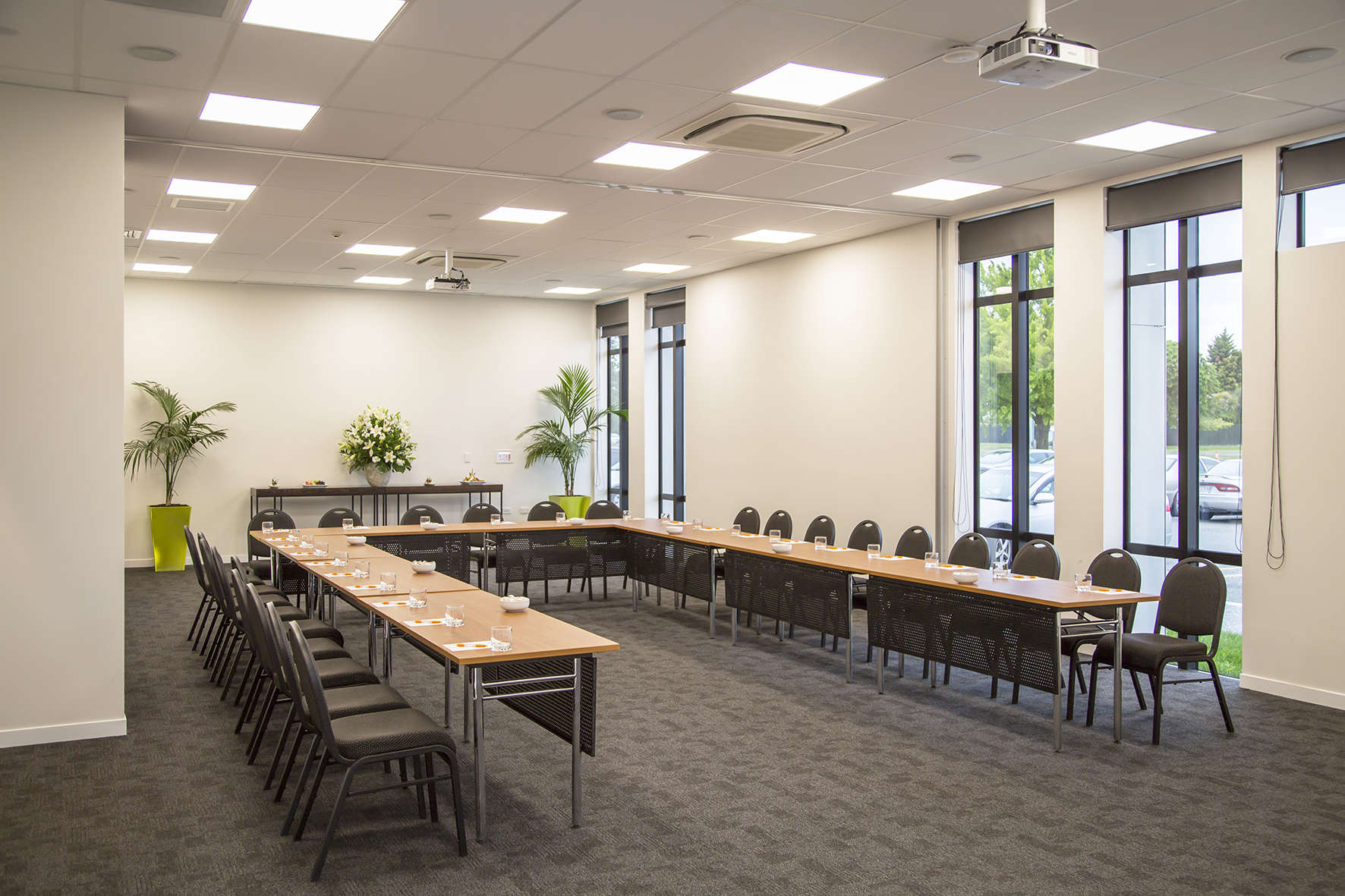
| Venue | Dimensions | Capacities | ||||||||
|---|---|---|---|---|---|---|---|---|---|---|
| Level | Height | Area m2 | Banquet | Cocktail | Classroom | Theatre | Boardroom | U Shape | Cabaret | |
| Tasman 1+2 | G | 3.35 | 119 | 90 | 90 | 55 | 90 | 48 | 36 | 56 |
| Tasman 1 | G | 3.35 | 65 | 50 | 50 | 27 | 50 | 24 | 20 | 32 |
| Tasman 2 | G | 3.35 | 54 | 40 | 40 | 24 | 40 | 24 | 16 | 24 |
Forsyth
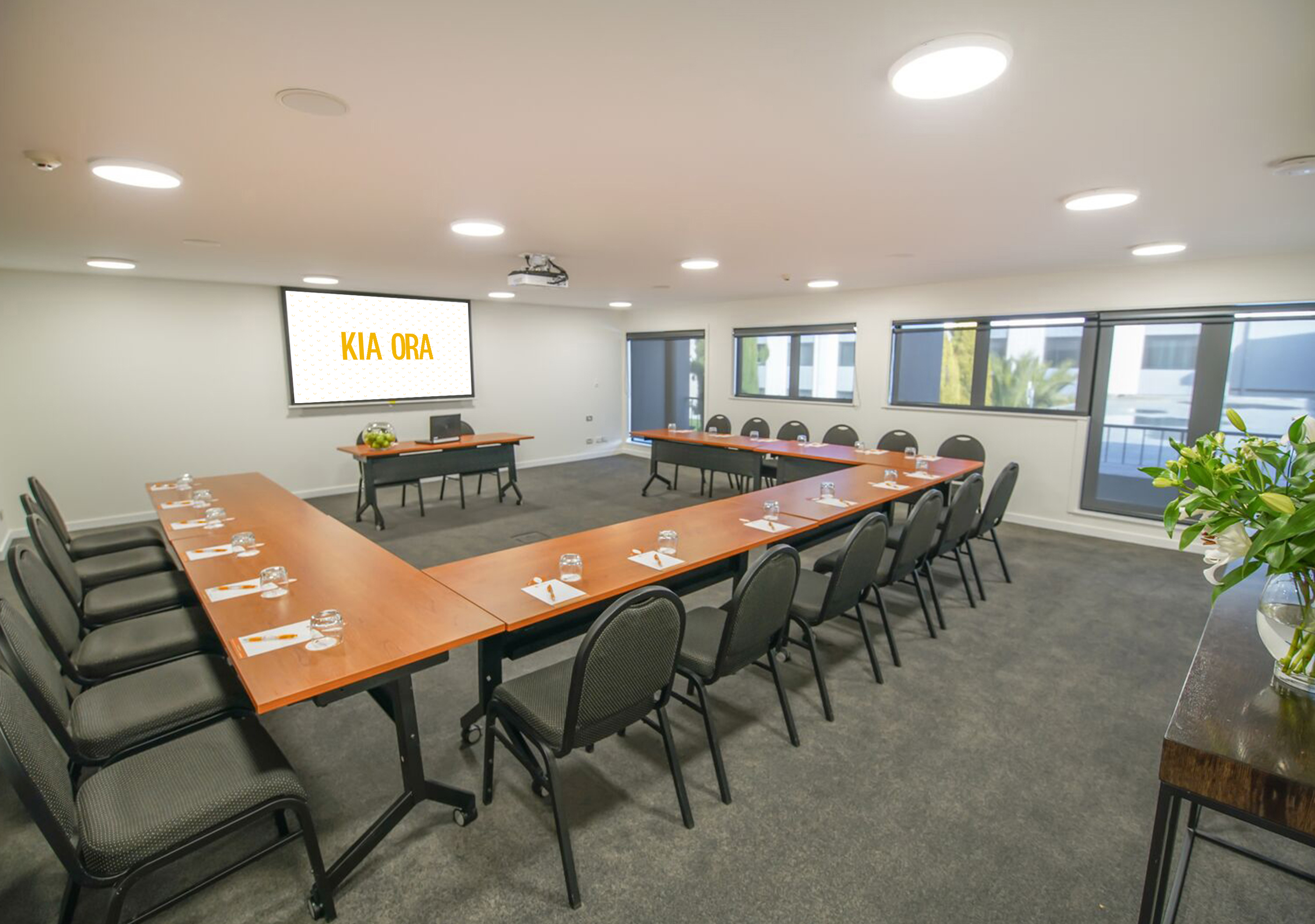
Located on the first floor of the hotel, the Forsyth room holds a maximum of 40 people.
Rakaia
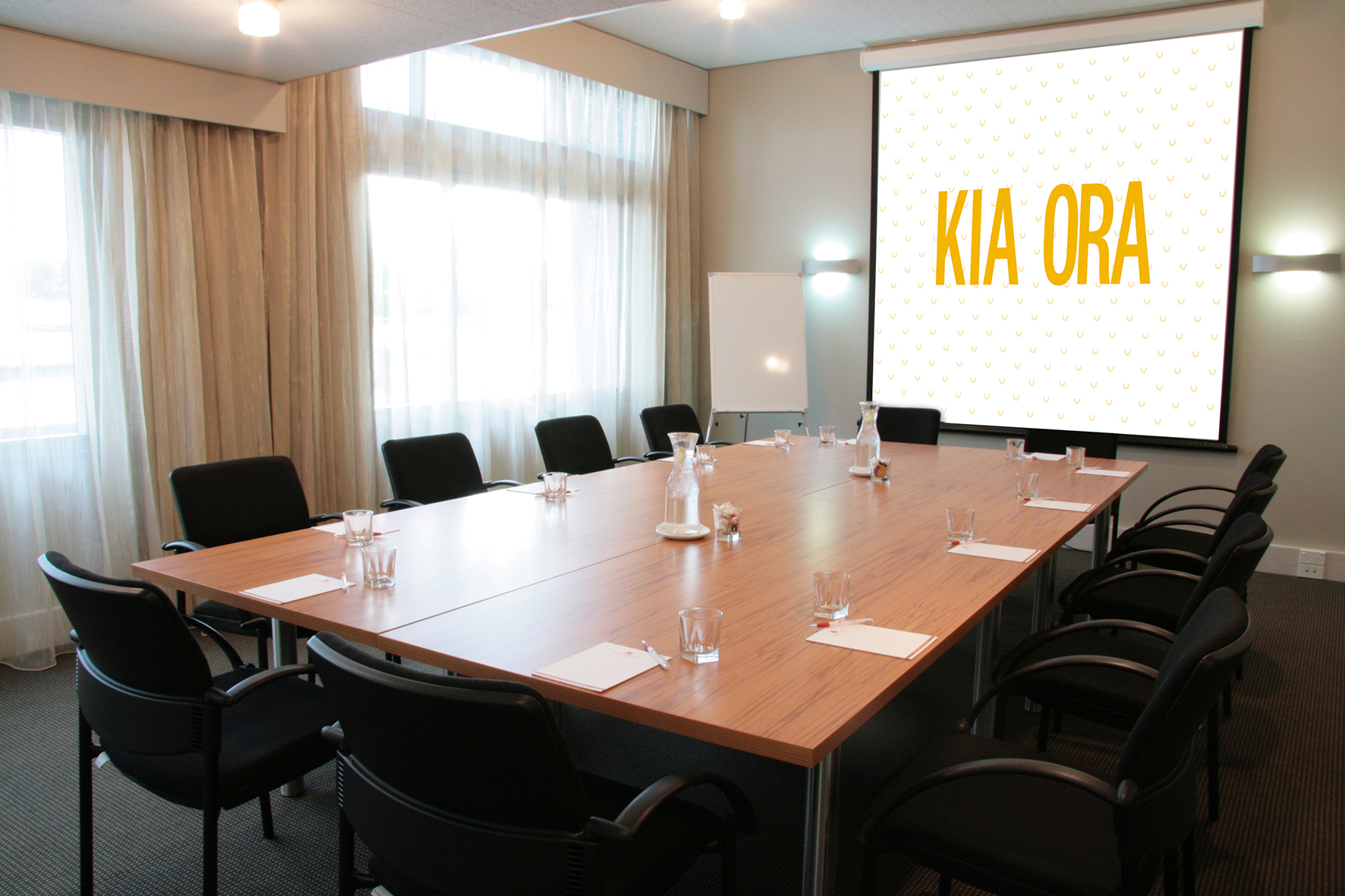
The Rakaia room is an ideal space for meetings with a maximum capacity of 12 people.
| Venue | Dimensions | Capacities | ||||||||
|---|---|---|---|---|---|---|---|---|---|---|
| Level | Height | Area m2 | Banquet | Cocktail | Classroom | Theatre | Boardroom | U Shape | Cabaret | |
| Forsyth | 1 | 2.4 | 64 | - | - | 24 | 30 | 24 | 20 | - |
| Rakaia | G | 2.2 | 45 | - | - | 12 | - | 12 | 10 | - |
Hope
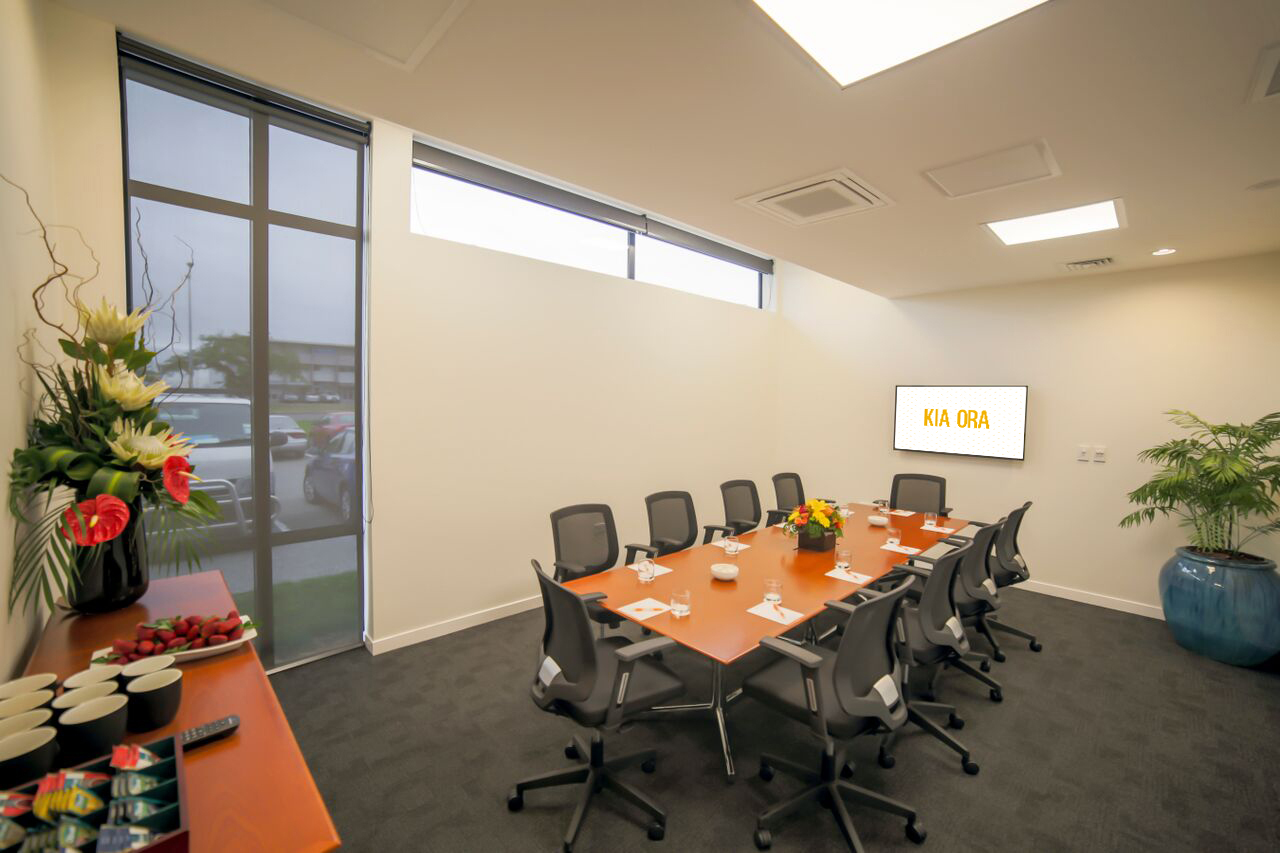
Natural light floods the Hope room and is a great space for a smaller group
Ashley
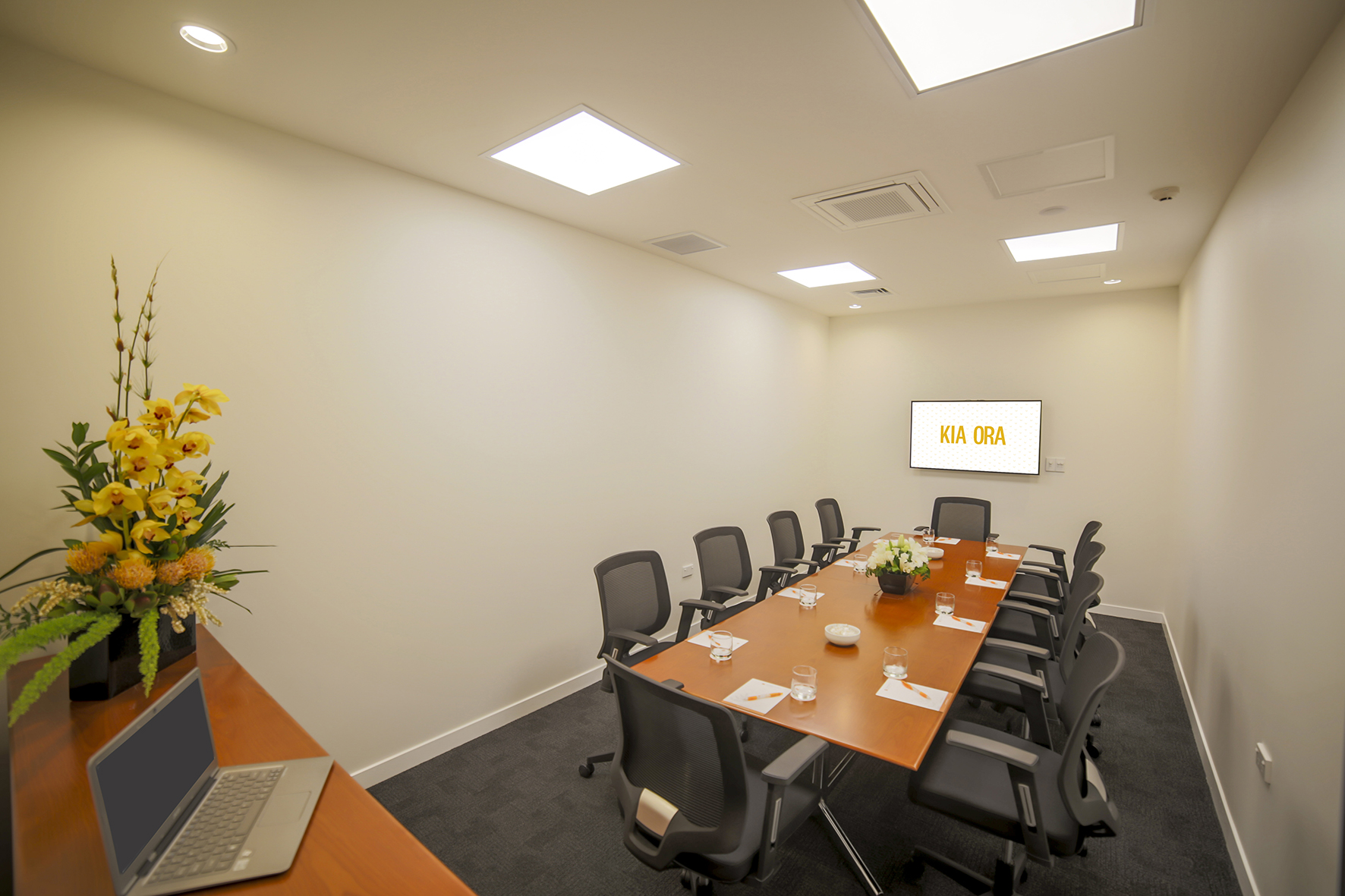
The Ashley room is ideal for a smaller team and is equipped with the necessary equipment to make your day productive.
Lewis
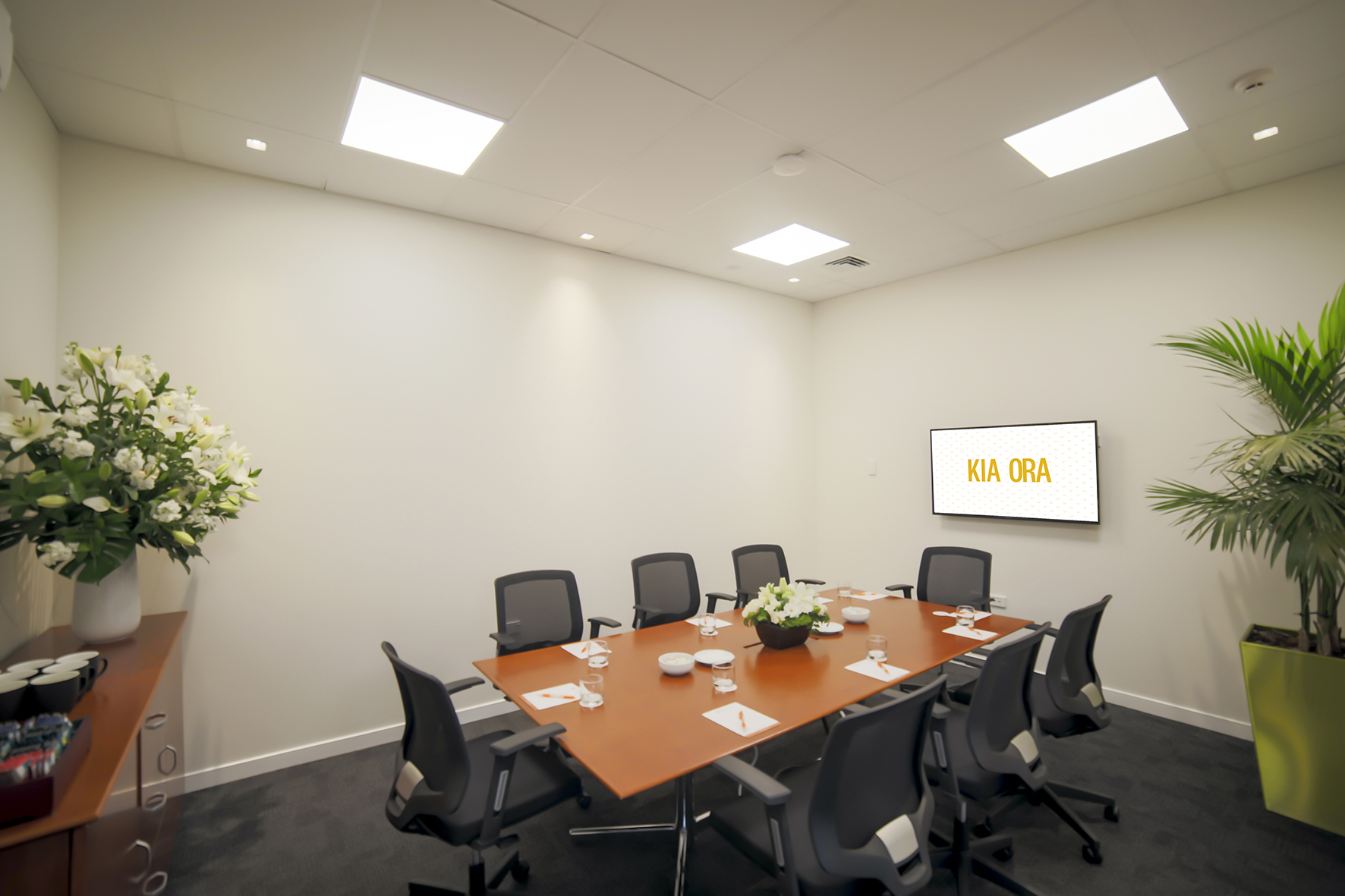
The Lewis room fits a small team of up to 8 guests and is perfect for an off-site meeting.
| Venue | Dimensions | Capacities | ||||||||
|---|---|---|---|---|---|---|---|---|---|---|
| Level | Height | Area m2 | Banquet | Cocktail | Classroom | Theatre | Boardroom | U Shape | Cabaret | |
| Hope | G | 2.7 | 24 | - | - | - | - | 10 | - | - |
| Ashley | G | 2.7 | 18 | - | - | - | - | 10 | - | - |
| Lewis | G | 3.0 | 18 | - | - | - | - | 8 | - | - |
WINTER CONFERENCE SPECIAL ON NOW!
Our current package
-

Get your conference on!
We see the value in every moment of a conference or event. Prices start from $79ppRead more



