Meetings & Events
If you’re looking for a venue to make your next meeting or event a stand-out success, you’ve made the right call. Sudima Auckland Airport are experts in conferences, meetings and events of all types, sizes and needs - from room and venue styles, catering and audio-visual requirements through to full event planning and everything in-between.
Our experienced and dedicated in-house team can help coordinate any occasion delivering you smooth, fuss free, professional events. Catering, audio visual, theming, outdoor access to landscaped gardens, and any requests to make a successful event can be managed by the Sudima Auckland Airport staff.
We have 7 versatile rooms and several of these have natural light - why do we mention this you ask? Natural light is known to help improve Vitamin D levels, leads to higher productivity, benefits vision, helps you sleep and improves one's mood1.
Being so close to Auckland Airport - 2km to be exact, makes for a great location when your event involves attendees traveling from out of town. It becomes stress free to arrive at the airport and be close to the conference location. An overnight stay the night before means you can start the conference early in the morning to maximise on utilising the entire day.
Our spaces have been used for conferences, meetings, car launches and intimate celebrations, weddings and birthday parties in a variety of styles. From gala banquets to smaller board meetings, choose from an array of suitable options, including day and overnight packages with accommodation and exceptional catering.
Services include personalised audio-visual specialists, tailor-made programmes to suit the occasion, staging, theming and entertainment. Plus, the dedicated events team at Sudima Auckland Airport will attend to every detail, ensuring the event is a resounding success.
FLEXIBLE SPACES
Pavilion
By combining three spaces, you'll have all the space you need.
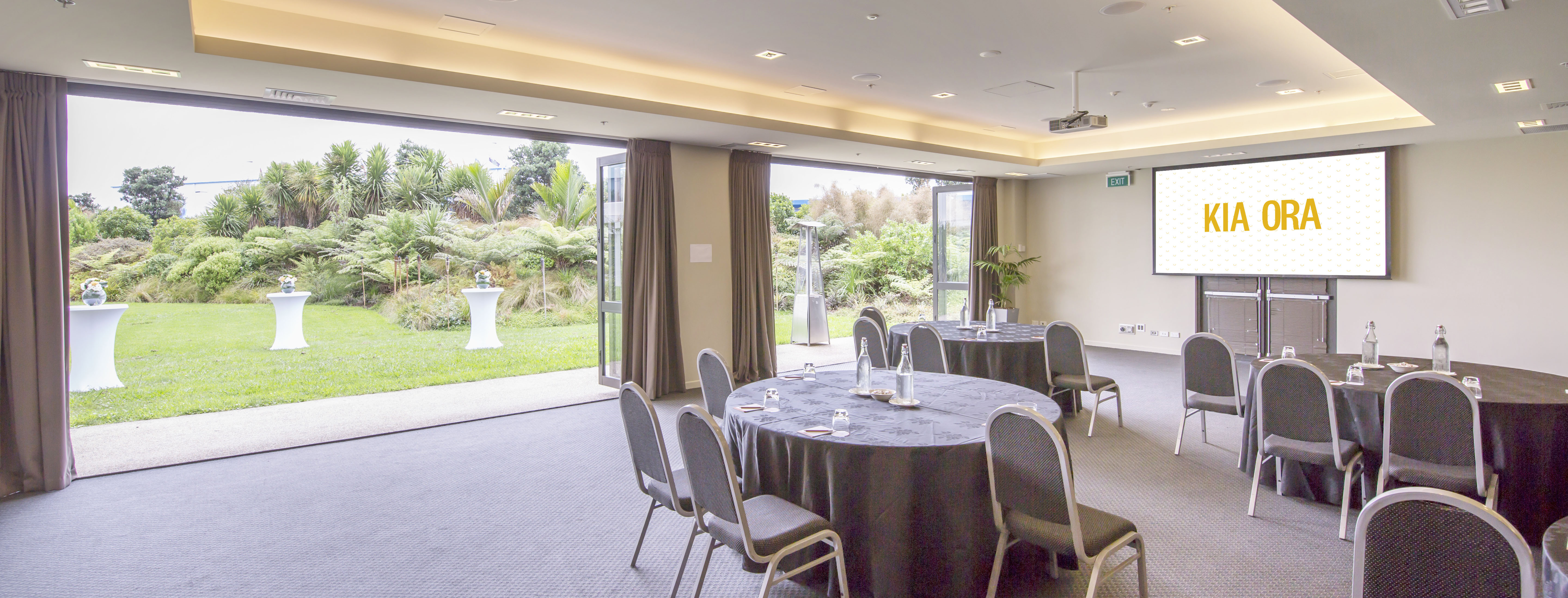
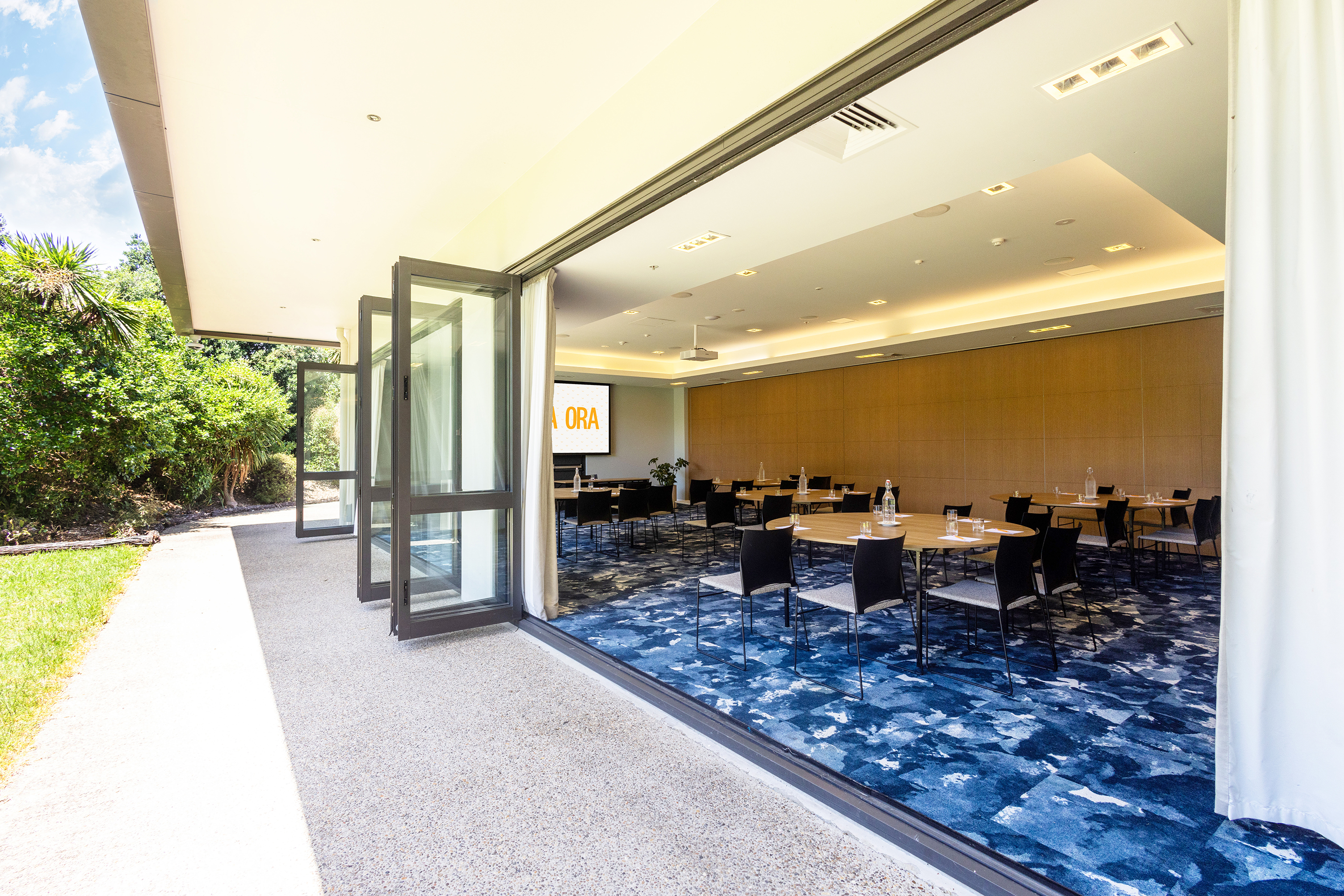
The Pavilion is our largest function space and can cater for up to 170 guests fully seated, and 220 persons cocktail style. The room opens onto landscaped gardens and even has drive-in access making it ideal for automotive events and product launches.
Pavilion One
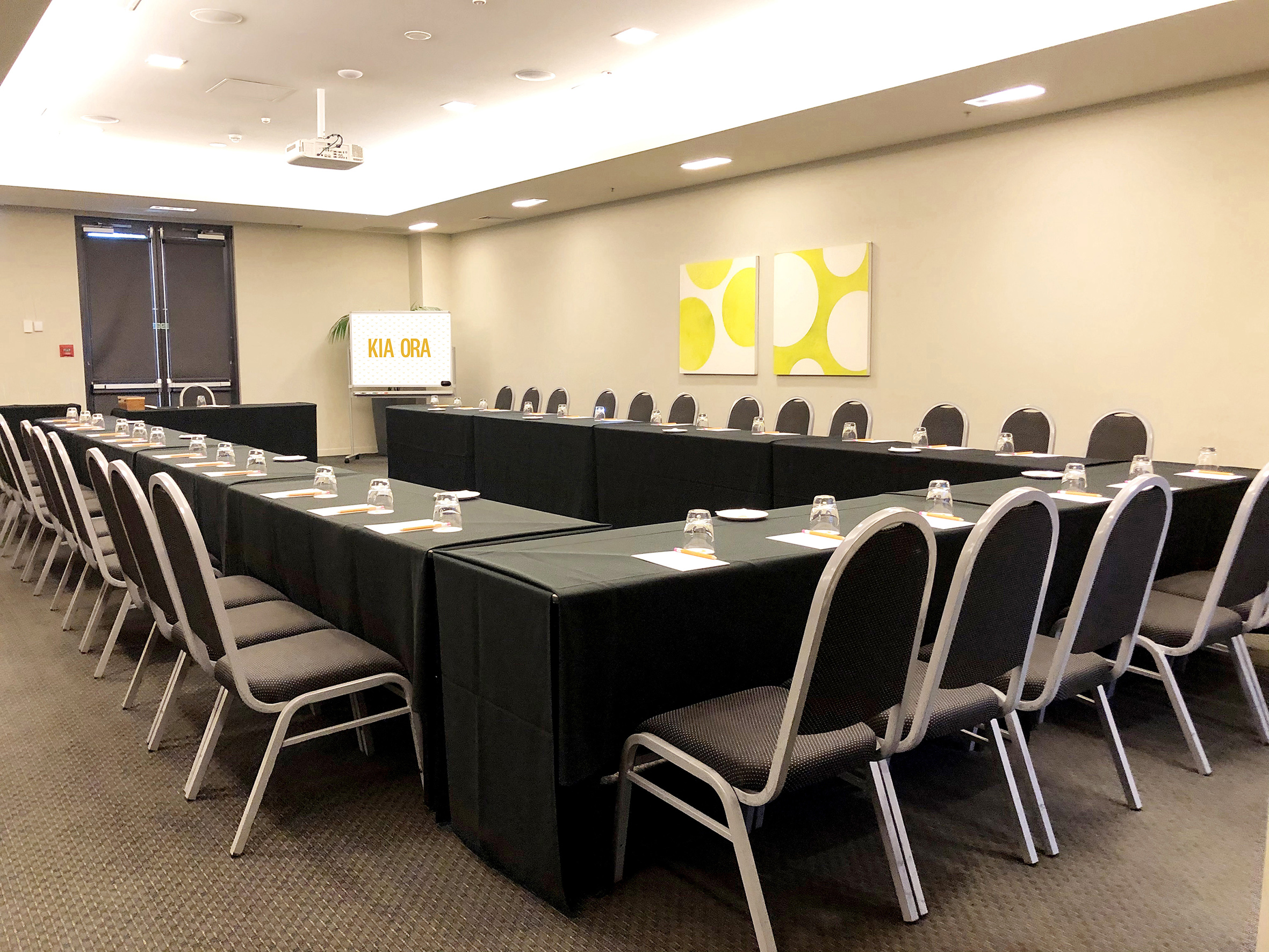
Pavilion room one is ideal for smaller groups of 25 when seated in a u-shape or up to 90 guests in theatre style.
Pavilion Two
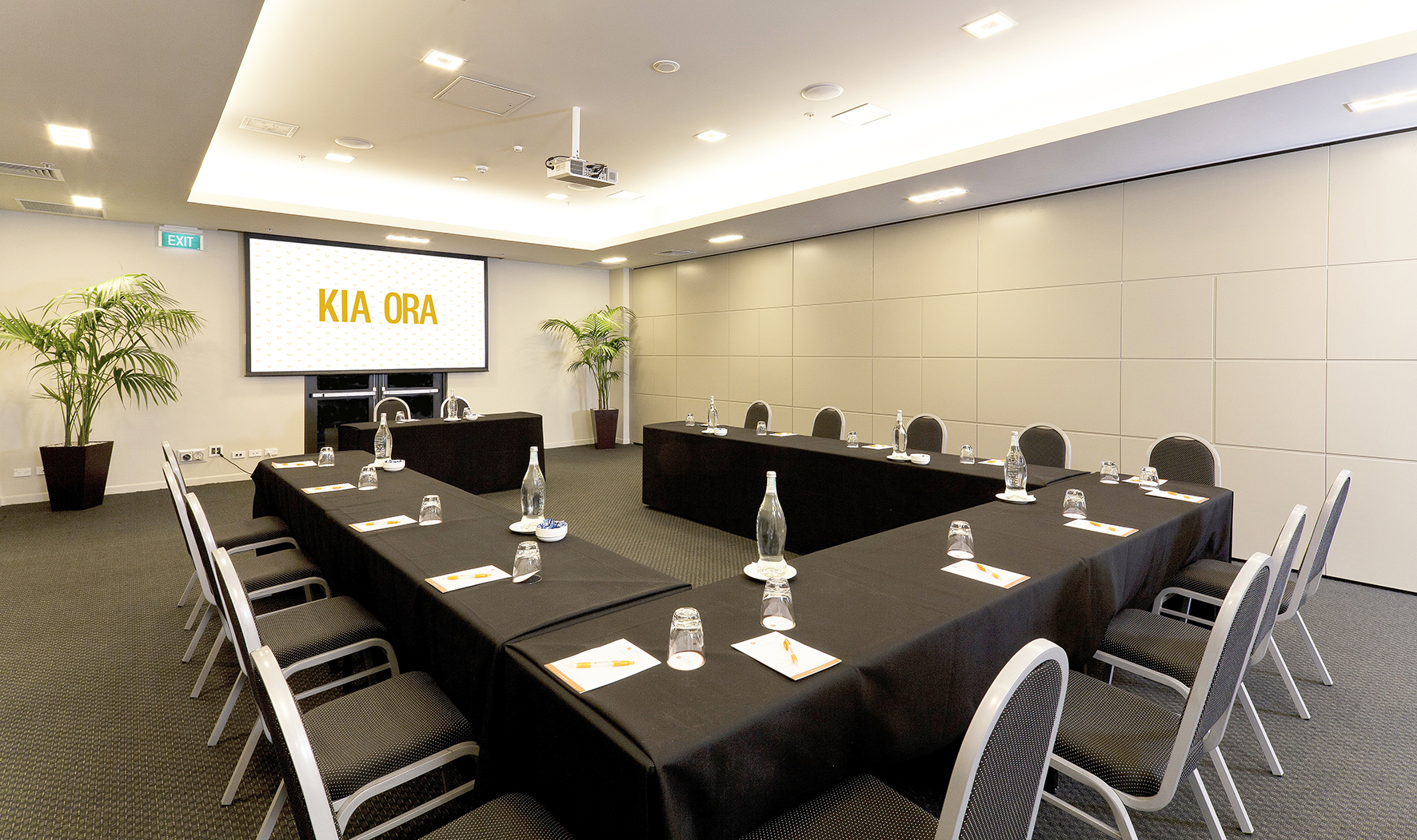
Pavilion room two can comfortably cater for 25 guests when seated in a u-shape or up to 90 guests in cocktail style.
Pavilion Three
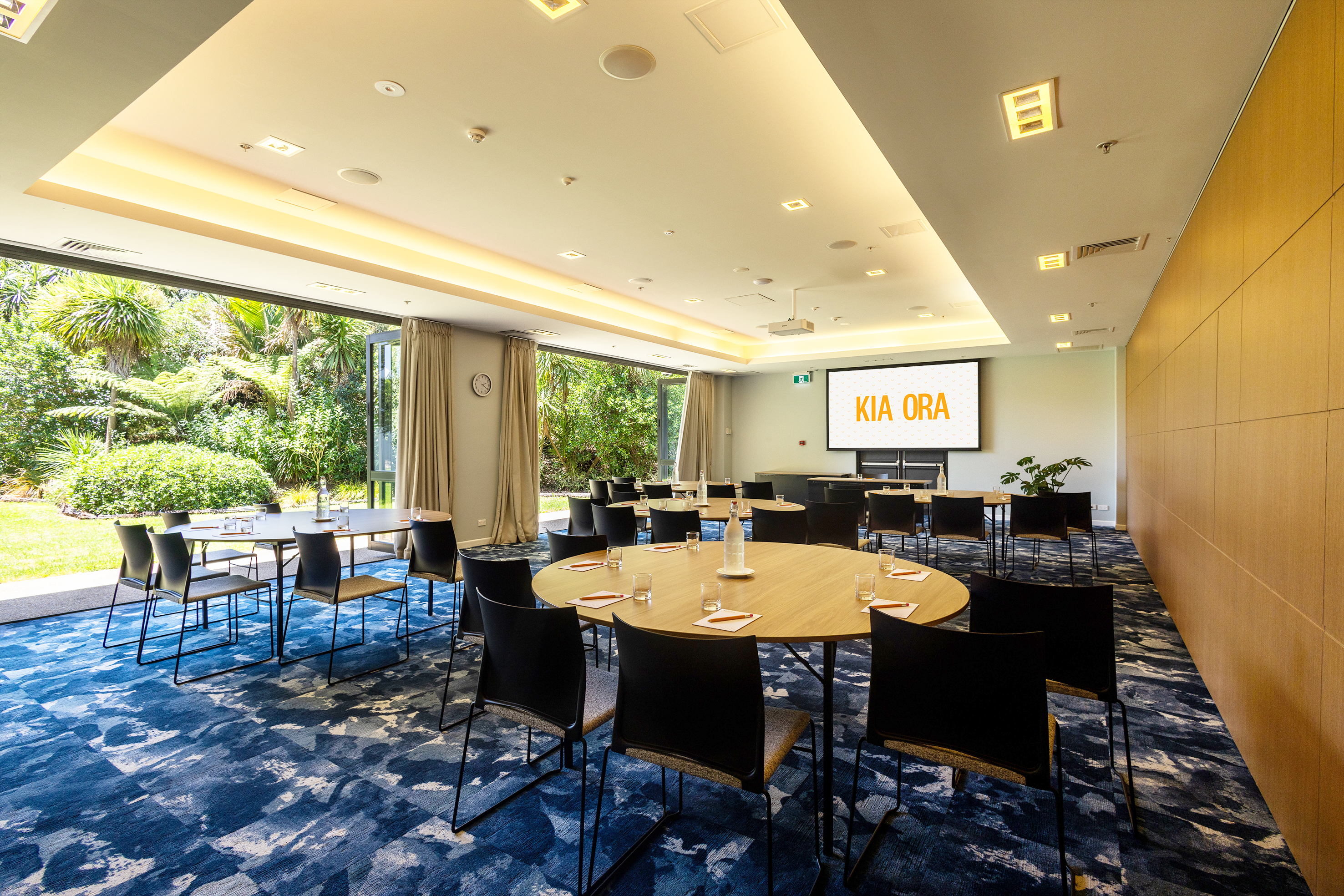
Pavilion room three can comfortably cater for 30 guests when seated cabaret style or up to 70 guests in theatre style.
Choosing the perfect fit
| Venue | Dimensions | Capacities | ||||||||
|---|---|---|---|---|---|---|---|---|---|---|
| Level | Height | Area m2 | Banquet | Cocktail | Classroom | Theatre | Boardroom | U Shape | Cabaret | |
| The Pavilion 1+2+3 | 1 | 3.2 | 300 | 170 | 220 | 125 | 220 | - | - | 128 |
| Pavilion 1 | 1 | 3.2 | 97 | 50 | 70 | 40 | 90 | 25 | 25 | 40 |
| Pavilion 2 | 1 | 3.2 | 97 | 50 | 70 | 40 | 90 | 25 | 25 | 40 |
| Pavilion 3 | 1 | 3.2 | 105 | 50 | 70 | 45 | 90 | 30 | 30 | 45 |
Montgomery One
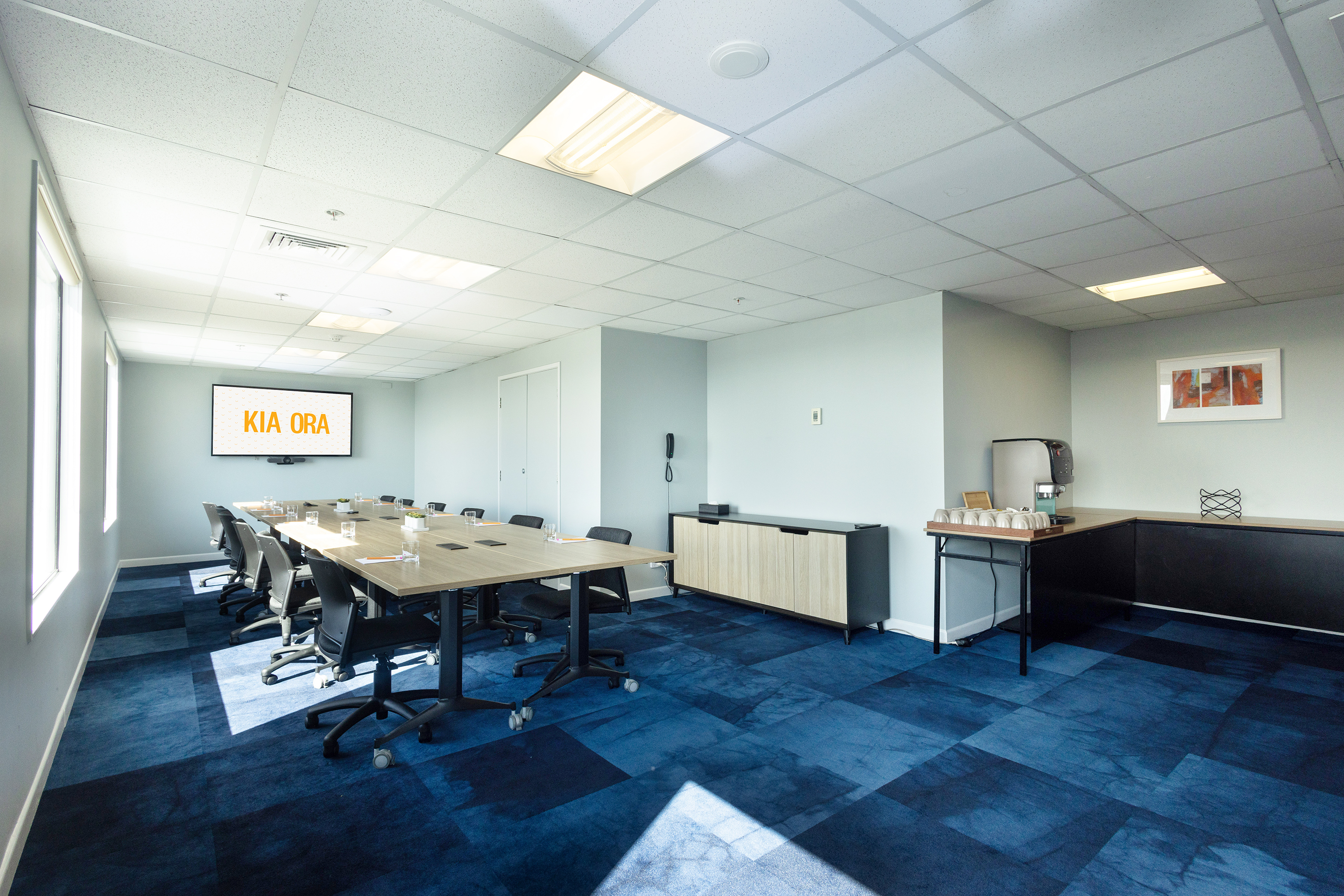
Montgomery One is ideal for smaller team meetings and has enough space to cater for up to 15 seated guests.
Montgomery Two
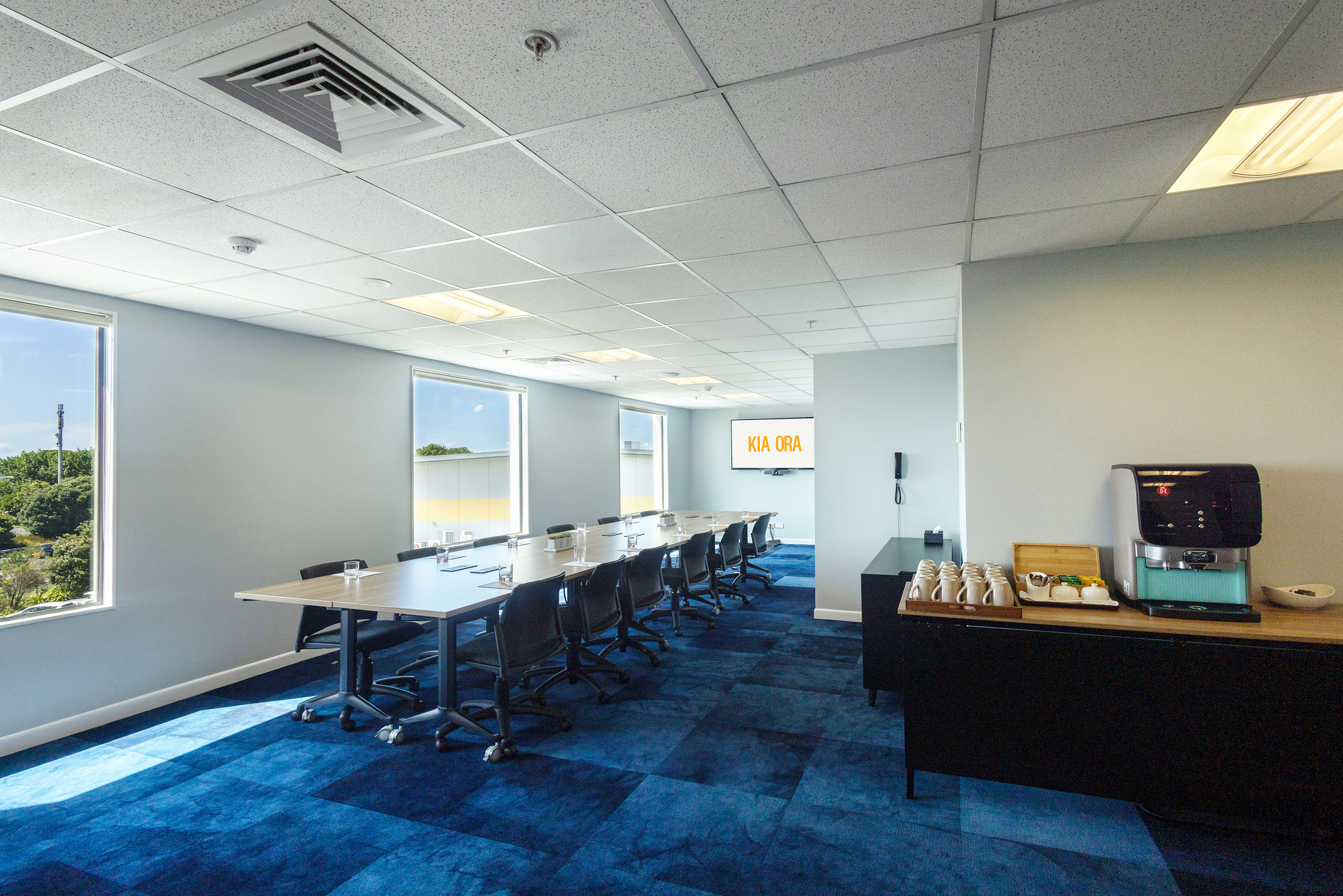
Montgomery Two is ideal for smaller team meetings and has enough space to cater for up to 15 seated guests.
Boardroom
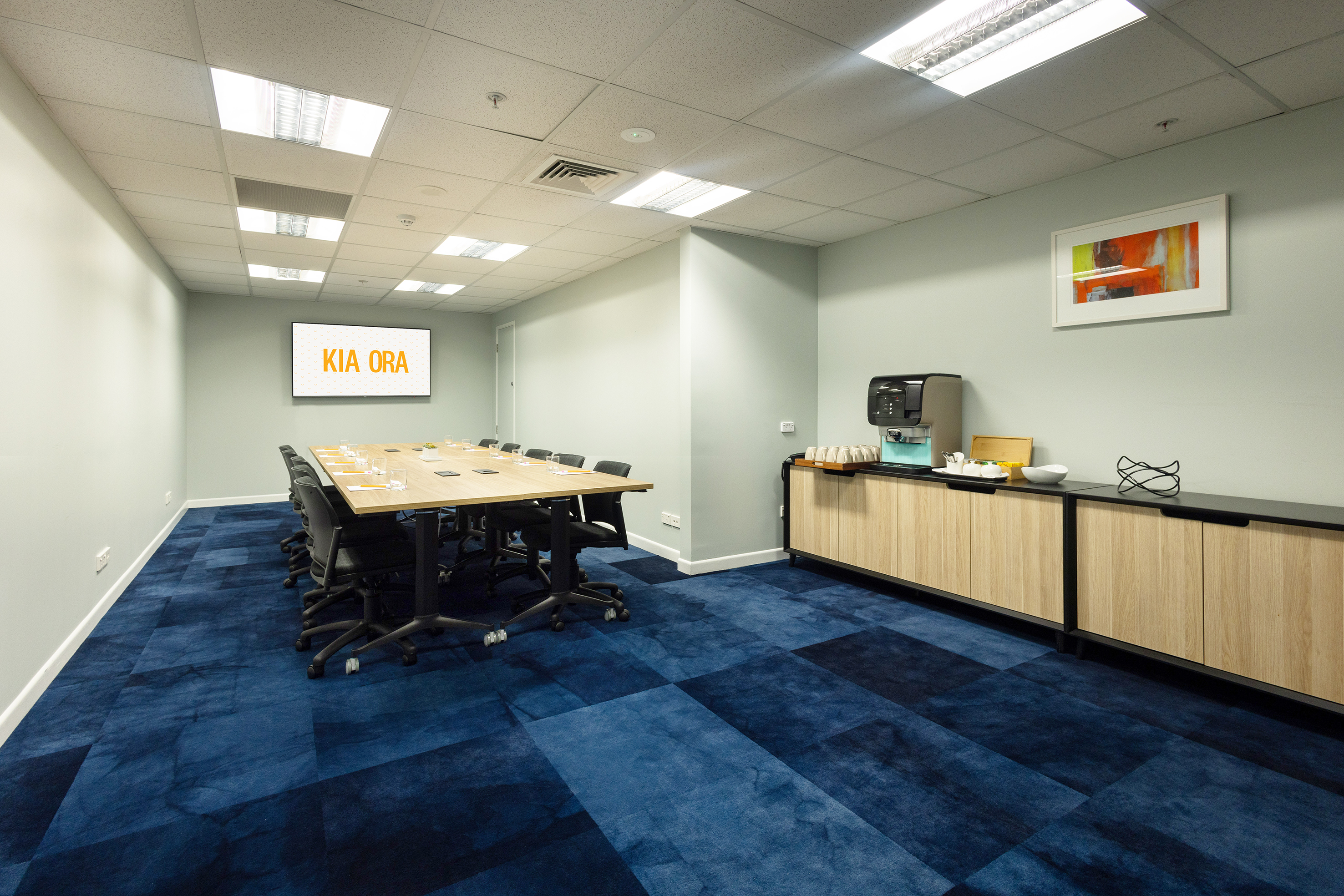
Our Boardroom is located on level two and is ideal for a group of up to 10 guests.
Choosing the perfect fit
| Venue | Dimensions | Capacities | ||||||||
|---|---|---|---|---|---|---|---|---|---|---|
| Level | Height | Area m2 | Banquet | Cocktail | Classroom | Theatre | Boardroom | U Shape | Cabaret | |
| Boardroom 1 | 2 | 2.2 | 35 | - | 15 | - | 20 | 10 | - | - |
| Montgomery 1 | 3 | 2.2 | 78 | - | 20 | - | 25 | 15 | - | - |
| Montgomery 2 | 5 | 2.2 | 78 | - | 20 | - | 25 | 15 | - | - |
1) https://sustainability.ncsu.edu/blog/changeyourstate/benefits-of-natural-light/
WINTER CONFERENCE SPECIAL ON NOW!
Our Current Package
-

Get your conference on!
We see the value in every moment of a conference or event. Prices start from $99ppRead more



